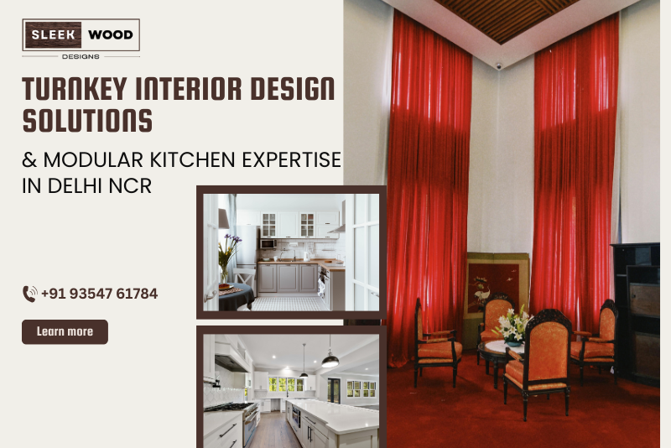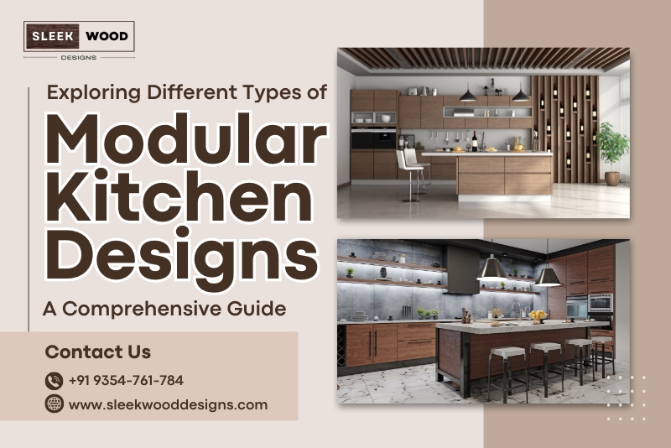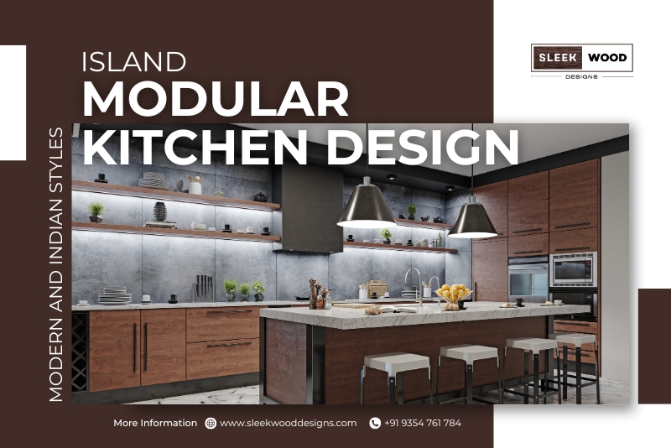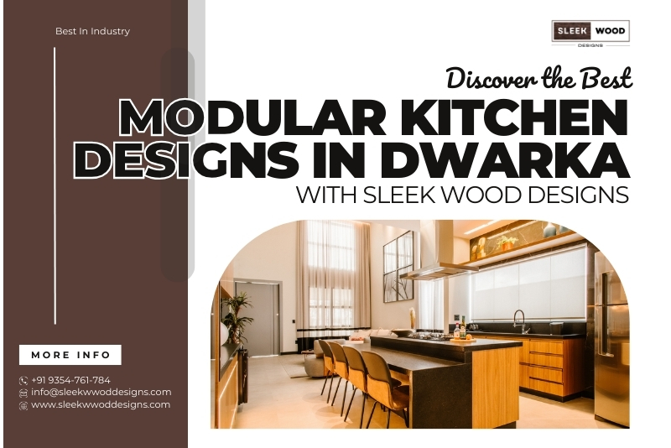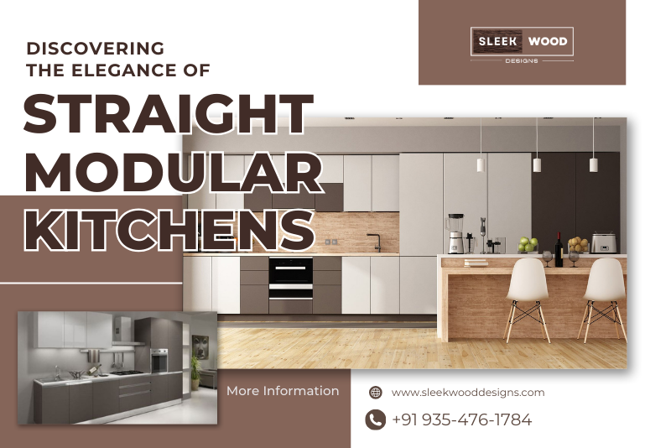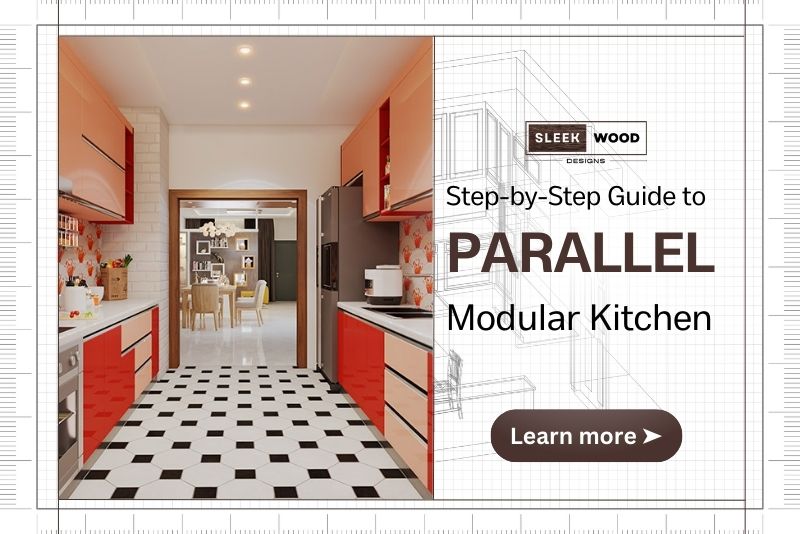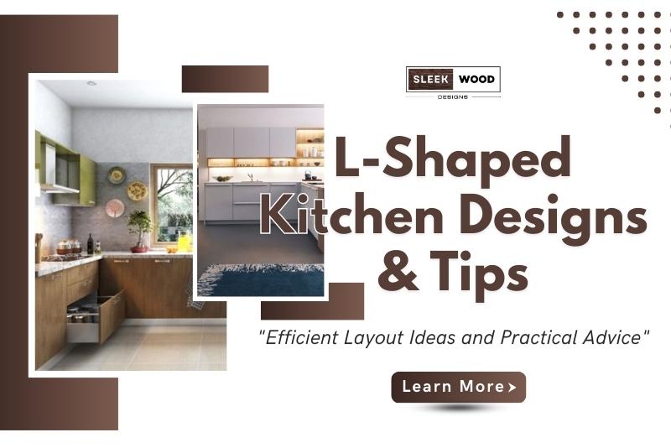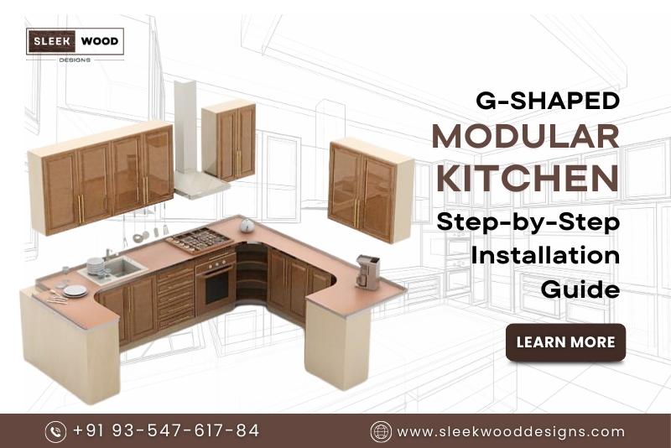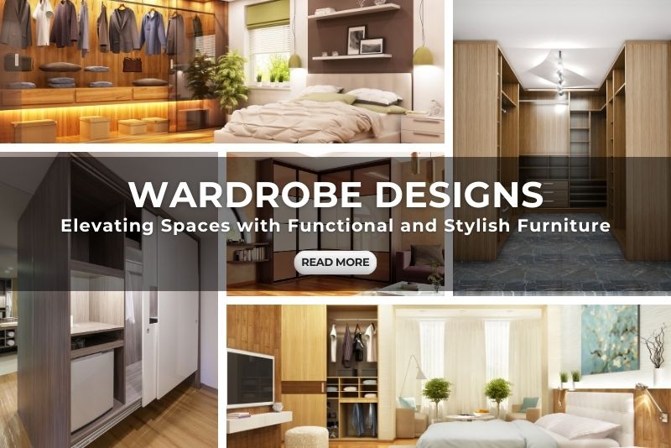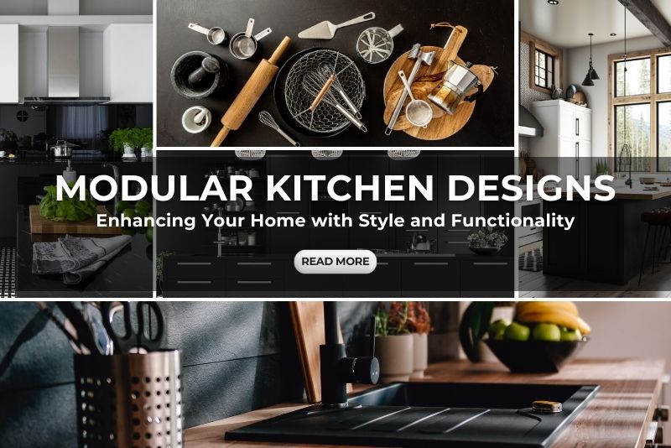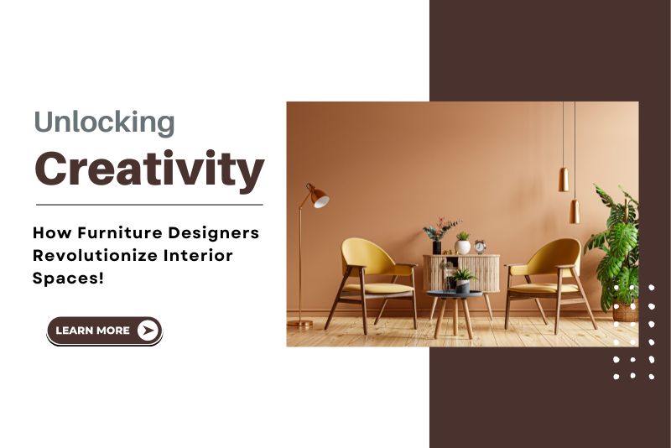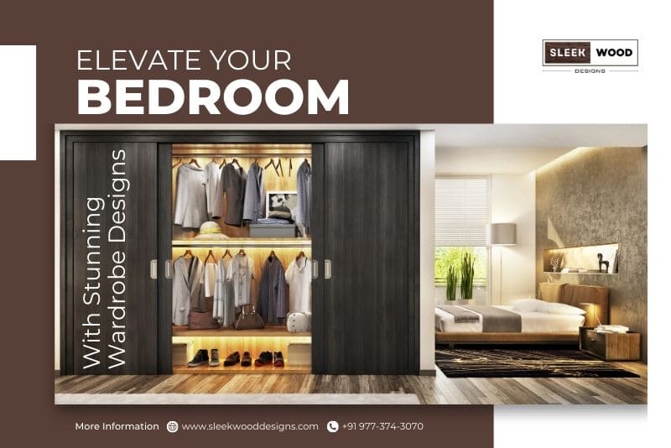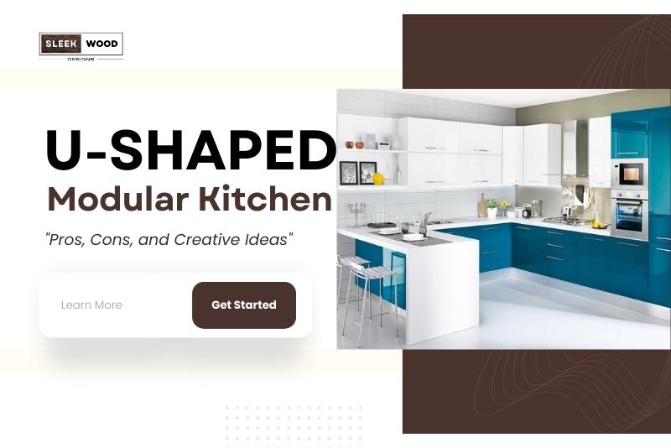
U-Shaped Modular Kitchen Design: Pros, Cons, And Creative Ideas
In today's dynamic world of interior design, modular kitchens have emerged as a popular choice, combining functionality, aesthetics, and convenience. Among the various modular kitchen layouts available, the U-shaped design stands out for its versatile arrangement and efficient use of space. In this comprehensive article, we will explore the intricacies of U-shaped modular kitchen design, delve into its pros and cons, and ignite your creativity with inspiring ideas.
What Is a U-Shaped Modular Kitchen?
A U-shaped modular kitchen is characterized by its layout, which forms a "U" shape by utilizing three adjacent walls of a kitchen space. This design optimizes the available area by creating workstations on each side of the U, ensuring easy access to cooking, prepping, and washing areas. The U-shaped modular kitchen offers an efficient and organized setup, making it a popular choice for both small and large kitchens.
Pros of U-Shaped Modular Kitchen Design:
- Abundant Storage: With three walls to work with, U-shaped kitchens provide ample cabinet and countertop space for storage, allowing you to keep your kitchen organized and clutter-free.
- Efficient Work Triangle: The U-shaped layout creates a natural work triangle between the stove, sink, and refrigerator, minimizing movement and enhancing kitchen efficiency.
- Versatile Design: U-shaped kitchens offer versatility in design. You can customize each arm of the U to serve specific functions, such as cooking, cleaning, and storage, creating a tailored workspace.
- Optimal for Multiple Cooks: The design provides ample room for multiple individuals to work simultaneously, making it ideal for families or those who love cooking together.
- Enhanced Counter Space: The extended countertops along the walls offer plenty of workspace, allowing you to spread out while cooking or baking.
Cons of U-Shaped Modular Kitchen Design:
- Space Requirements: U-shaped kitchens require a larger area compared to other layouts, which may not be suitable for smaller apartments or compact homes.
- Limited Interaction: The closed-off design might limit interaction with guests or family members in other rooms while you're in the kitchen.
- Traffic Flow: In larger U-shaped kitchens, the design may lead to increased foot traffic through the workspace, potentially disrupting cooking activities.
- Cost Considerations: The extensive cabinetry and countertops in U-shaped kitchens can lead to higher costs compared to simpler layouts.
Creative Ideas for U-Shaped Modular Kitchens:
- Breakfast Bar Extension: Extend one arm of the U to create a breakfast bar or dining area, making the kitchen a social hub.
- Open Shelving: Incorporate open shelves along one arm of the U for displaying decorative items or frequently used cookware.
- Island Addition: If space permits, consider adding an island within the U-shape to enhance storage and provide additional counter space.
- Color Play: Experiment with contrasting colors for cabinets and countertops to add visual interest and depth to your kitchen.
- Vertical Storage: Utilize the vertical space by incorporating tall cabinets for storing pantry items, utensils, and appliances.
Choosing Your Perfect U-Shaped Modular Kitchen:
When it comes to selecting the best modular kitchen design, including U-shaped layouts, consider factors such as your available space, lifestyle, and preferences. Collaborate with experienced modular kitchen designers who can help you customize your U-shaped kitchen to suit your needs and create a functional, stylish, and efficient cooking haven.
Modular Kitchen Magic: Unveiling the Art of Design and Customization
As modern living continues to evolve, the heart of every home, the kitchen, undergoes a fascinating transformation. Modular kitchens, revolutionizing the culinary landscape, are at the forefront of this evolution. In this illuminating piece, we explore the essence of modular kitchen design, unravel the concept of customization, and embark on a journey to discover the finest modular kitchen type.
Modular Kitchen Manufacturer: Crafting Culinary Masterpieces
Behind every stunning modular kitchen lies the expertise of skilled manufacturers. These craftsmen blend innovation and functionality to create kitchens that are both practical and visually appealing. A modular kitchen manufacturer is the architect of your culinary dreams, curating a seamless blend of cabinets, countertops, and appliances that harmonize to form a culinary haven.
Fully Customisable Kitchens: Tailored to Your Tastes
Imagine a kitchen that mirrors your personality and suits your lifestyle. Welcome to the world of fully customizable modular kitchens. From the layout to the smallest detail, you have the power to dictate the design. Choose the material, colors, and finishes that resonate with your vision. Embrace your inner chef and transform your kitchen into a canvas of creativity.
What Is a Modular Kitchen?
At its core, a modular kitchen is a design concept that emphasizes modularity and organization. It involves creating individual units or modules that can be easily assembled and disassembled, providing flexibility and efficiency. These modules encompass various components, including cabinets, drawers, shelves, and countertops. A modular kitchen redefines space utilization, optimizing functionality without compromising aesthetics.
Which Type of Modular Kitchen Is the Best?
The quest for the ideal modular kitchen type depends on your needs and preferences. Among the diverse array of layouts, the L-shaped modular kitchen often shines as a popular choice. This design offers seamless workflow, efficient space utilization, and ample storage options. The U-shaped layout, with its three-walled configuration, provides a functional and organized setup. Each modular kitchen type has its merits, making it crucial to align the design with your culinary aspirations.
In Conclusion: Crafting Culinary Elegance
In conclusion, the U-shaped modular kitchen design offers a range of benefits, from efficient workspace utilization to enhanced storage and versatility. By weighing the pros and cons and exploring creative ideas, you can make an informed decision and design a U-shaped modular kitchen that complements your home and lifestyle.
Ultimately, the choice lies in your hands—craft a U-shaped modular kitchen that echoes your unique culinary journey.

