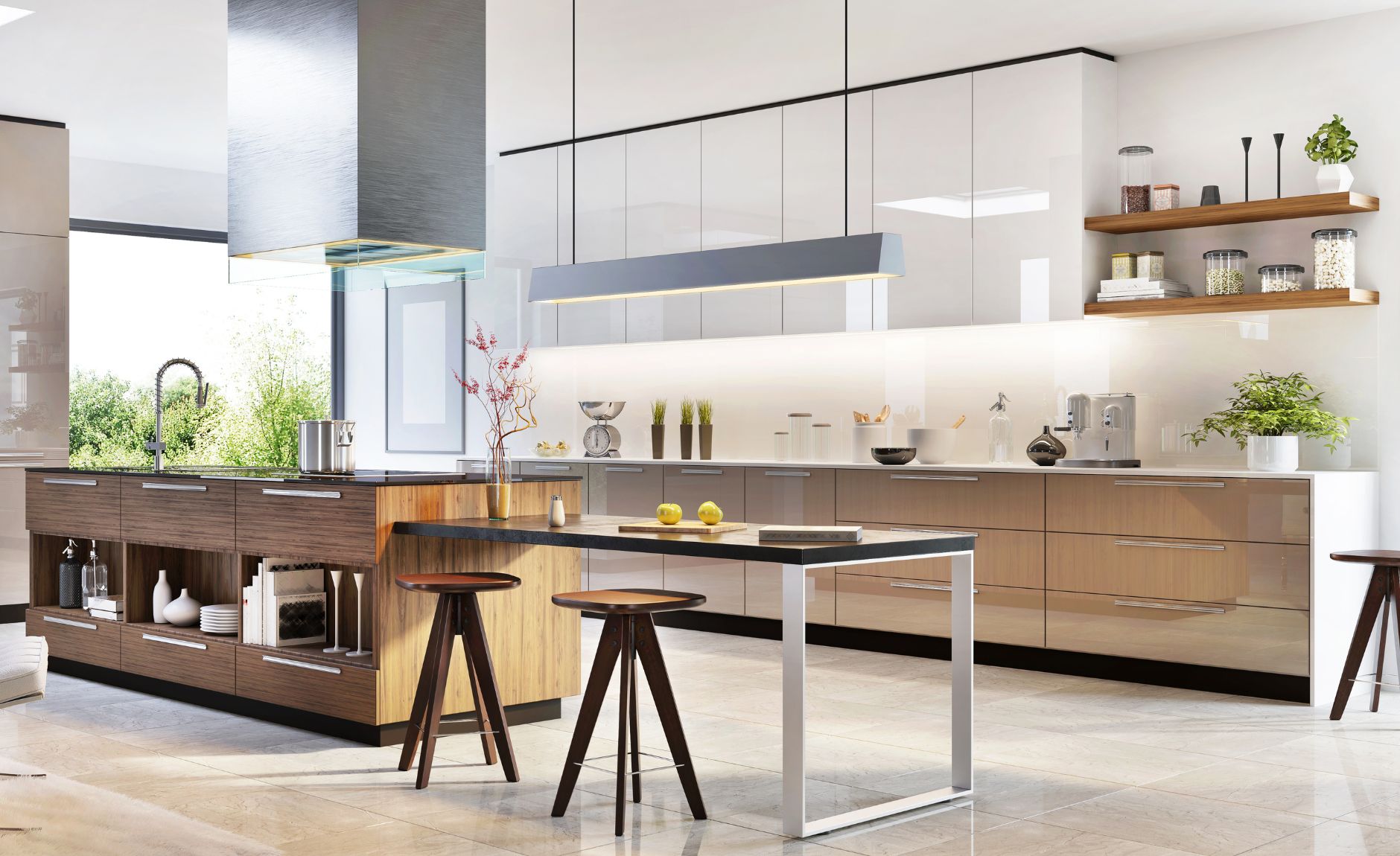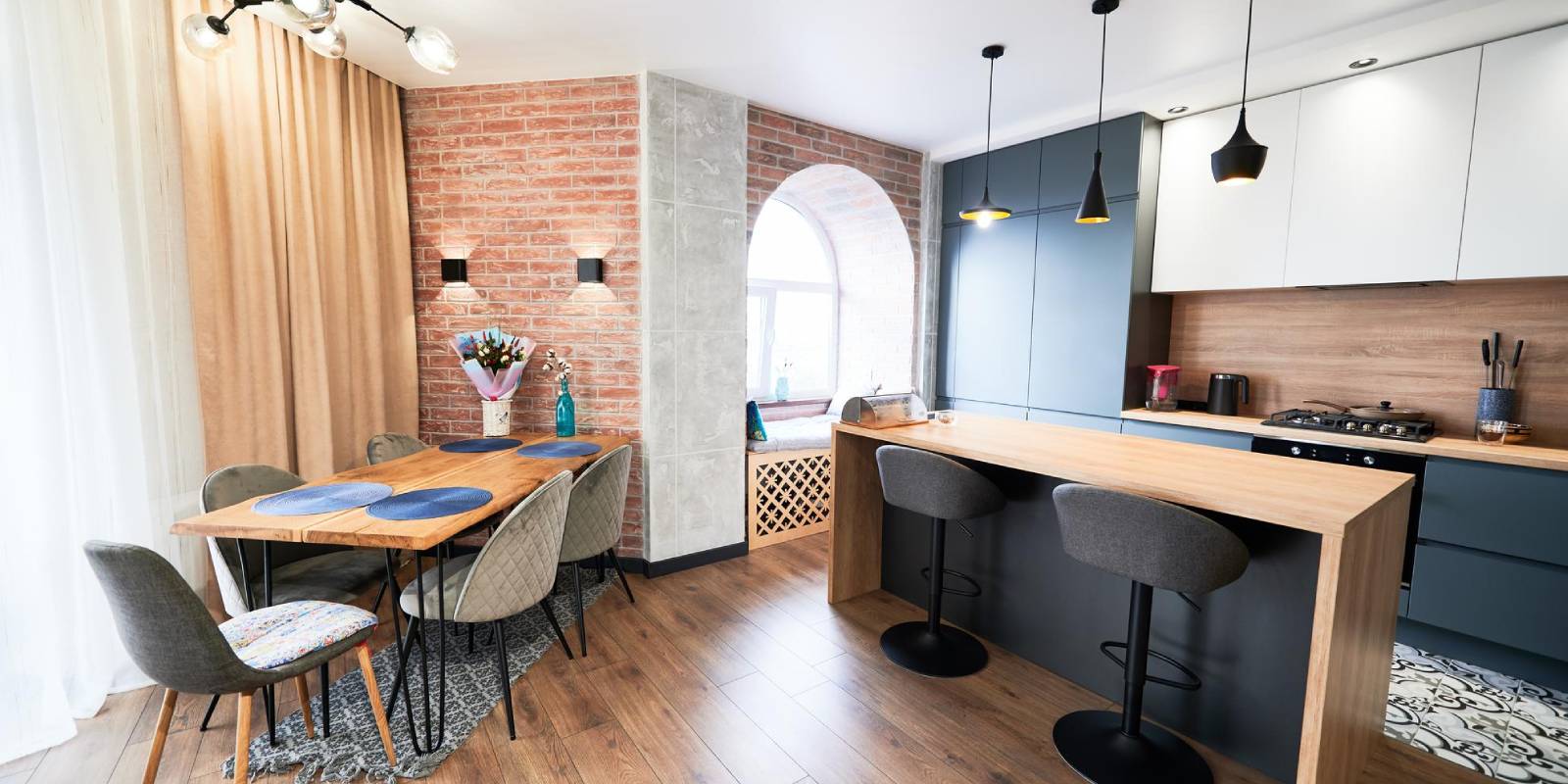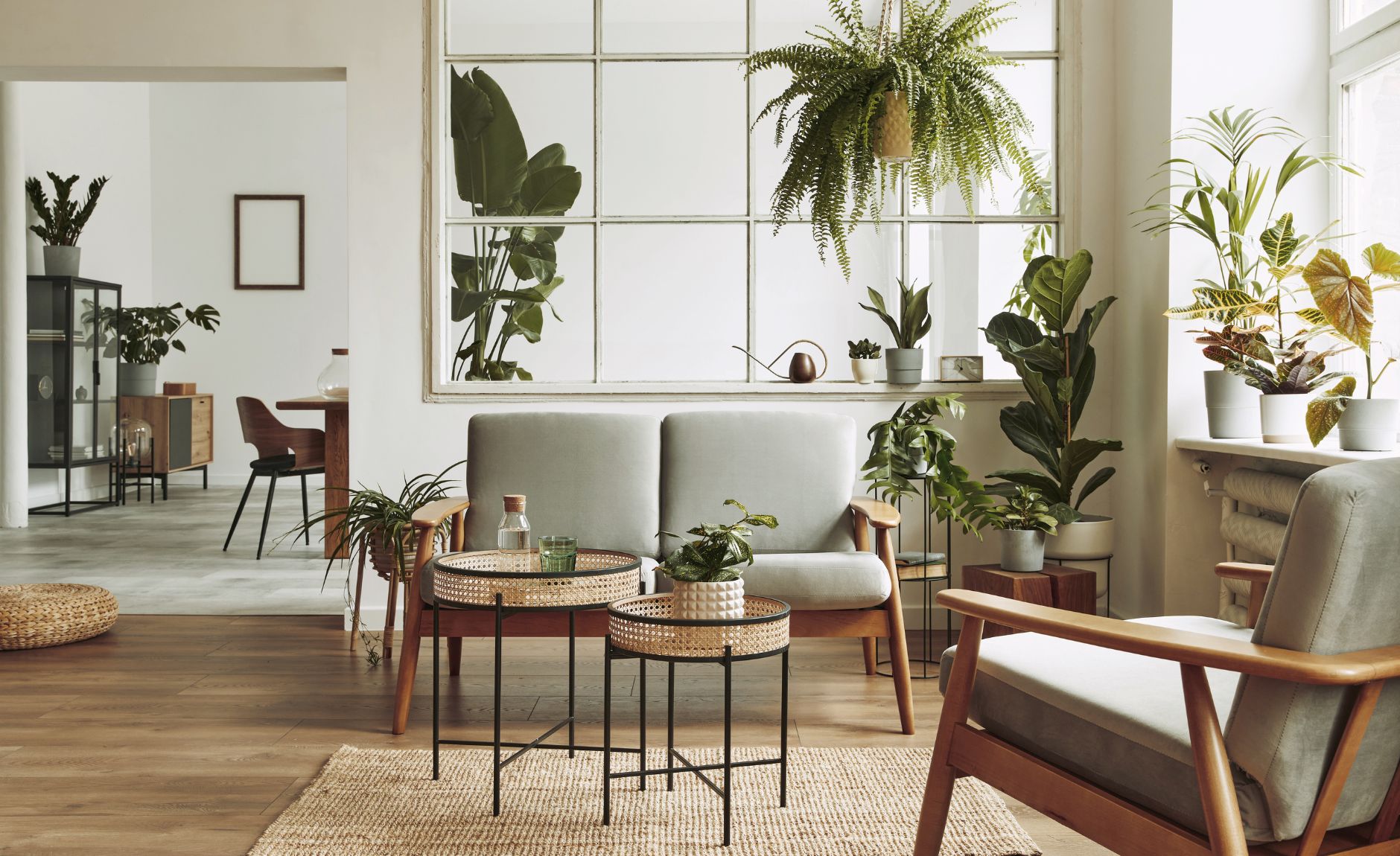Parallel Modular Kitchen Designs
Sleek Wood Designs Team
When it comes to maximizing space and efficiency in your kitchen, parallel modular kitchen designs stand out as a practical solution. Often referred to as galley kitchens, this layout features two parallel runs of cabinets and appliances, creating a streamlined and highly functional cooking environment. In this article, we will explore the benefits, design elements, and practical tips for creating a stunning parallel modular kitchen that caters to your needs.
Understanding Parallel Modular Kitchen Designs
Parallel modular kitchen designs consist of two parallel countertops or cabinet runs that face each other. This layout is ideal for narrow spaces, making it perfect for apartments or homes where space is at a premium. By placing essential kitchen elements within reach, it facilitates an efficient workflow and enhances usability.
Key Features:
- Space Efficiency: This design maximizes the use of available space, providing ample counter space for meal preparation while ensuring that everything you need is within arm's reach.
- Organized Workflow: With the work triangle principle (the relationship between the sink, stove, and refrigerator) in mind, this layout allows for easy movement between key cooking areas, promoting efficiency and speed in meal preparation.
- Versatility: Whether you prefer a contemporary, traditional, or minimalist style, parallel modular kitchen designs can be customized to fit your aesthetic preferences.
Advantages of Parallel Modular Kitchen Designs
- Optimal Space Utilization: The primary advantage of parallel modular kitchen designs is their ability to make the most out of limited space. With two rows of cabinets, you can store more kitchen essentials without overcrowding the area. This design also helps in maintaining a clean and organized look, essential for smaller kitchens.
- Increased Storage Options: This layout allows for additional storage solutions, such as overhead cabinets, drawers, and shelving. You can easily incorporate pull-out organizers or lazy Susans to optimize storage further, ensuring that every inch of space is utilized efficiently.
- Improved Functionality: The streamlined nature of parallel kitchens enhances functionality. You can work seamlessly between different areas, making cooking and meal preparation faster and more efficient. This design is particularly beneficial for those who love to cook and need a well-equipped kitchen.
- Social Interaction: Parallel modular kitchens can also serve as social hubs. If you incorporate a breakfast bar or seating area on one side of the kitchen, it allows family and friends to interact while meals are being prepared. This makes the kitchen not just a place for cooking, but also for gathering and enjoying company.
Design Elements of Parallel Modular Kitchens
To create a stunning parallel modular kitchen, consider the following design elements:
- Modular Kitchen Cabinets: Choose high-quality modular kitchen cabinets that suit your style and needs. Opt for a mix of closed cabinets and open shelving to create a balance between storage and display. Sleek designs in materials like MDF, laminate, or solid wood can enhance the aesthetic appeal.
- Color Schemes: A cohesive color scheme can make your kitchen feel more spacious and inviting. Light colors, such as whites, pastels, or light greys, can create an illusion of openness. Alternatively, bold colors can add character and make a statement, especially when combined with neutral tones.
- Countertop Materials: The choice of countertop material significantly impacts both functionality and aesthetics. Popular options include granite, quartz, and laminate. Each material offers unique benefits in terms of durability, maintenance, and visual appeal. Ensure your countertops are not only beautiful but also easy to clean and maintain.
- Lighting Fixtures: Good lighting is essential for any kitchen. Incorporate a combination of ambient, task, and accent lighting to enhance the functionality and ambiance of your parallel modular kitchen. Pendant lights over the counter or task lights under the cabinets can provide focused illumination for meal prep and cooking.
- Appliances: Select modern, energy-efficient appliances that fit seamlessly into your kitchen design. Built-in appliances can help create a sleek look, while stylish freestanding models can add personality. Ensure that your refrigerator, stove, and dishwasher are positioned to facilitate an efficient workflow.
Practical Tips for Designing a Parallel Modular Kitchen
Plan the Layout: Before you start the design process, create a detailed plan of your kitchen layout. Measure the available space accurately and visualize how the cabinets, appliances, and workspaces will fit together. This planning phase is crucial for ensuring optimal functionality.
- Incorporate Smart Storage Solutions: Maximize storage in your parallel kitchen by using smart storage solutions. Consider installing pull-out shelves, lazy Susans, or under-cabinet storage racks. These features can help keep your kitchen organized and accessible.
- Maintain Clear Counter Space: Keeping your countertops clear and organized is vital for efficient meal prep. Limit the number of countertop appliances and tools to those you use frequently. Invest in storage solutions that keep your essentials neatly tucked away.
- Choose Durable Materials: Select materials that can withstand the wear and tear of daily use. High-quality cabinets, countertops, and flooring will not only look great but will also stand the test of time. Consider materials that are easy to clean and maintain, ensuring your kitchen remains looking fresh.
- Consider Traffic Flow: Ensure that your kitchen layout allows for smooth traffic flow. Leave enough space between the two runs of cabinets to facilitate movement. Ideally, there should be a minimum of 42 inches between the countertops to prevent crowding and allow for easy access.
Conclusion
Parallel modular kitchen designs offer a perfect blend of style and functionality, making them an excellent choice for homeowners looking to optimize their kitchen space. With their efficient layout, increased storage options, and versatile design, these kitchens can enhance both your cooking experience and the overall aesthetic of your home.
By incorporating key design elements, such as modular kitchen cabinets, effective lighting, and smart storage solutions, you can create a parallel modular kitchen that meets your needs and reflects your personal style. Whether you're a culinary enthusiast or simply love spending time in the kitchen, a well-designed parallel modular kitchen can become the heart of your home, where delicious meals are prepared and cherished memories are made.





