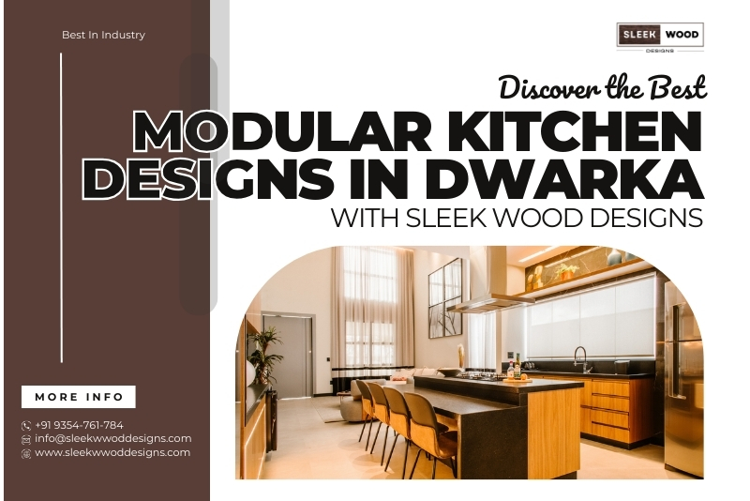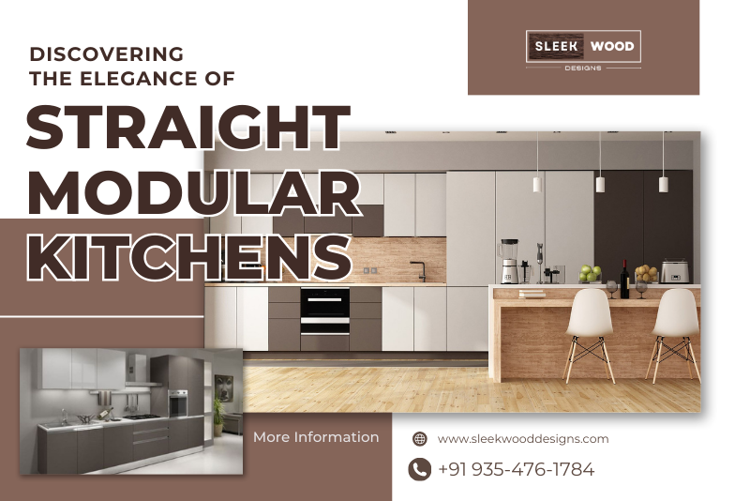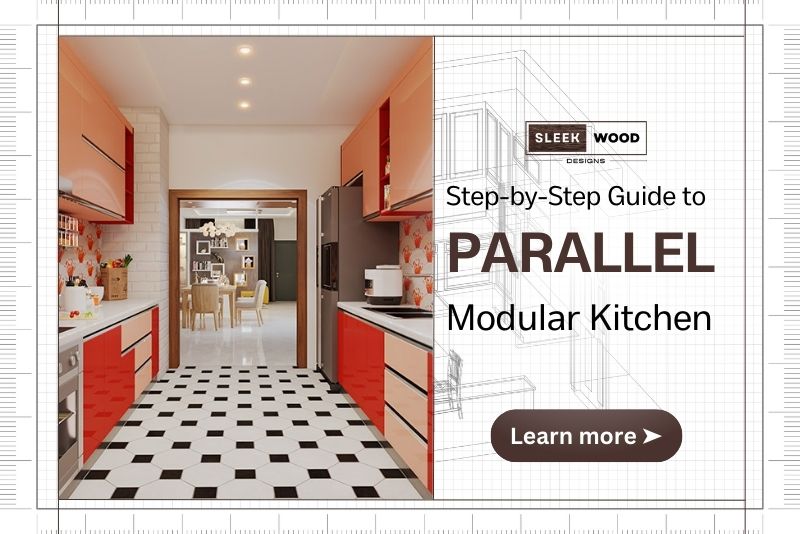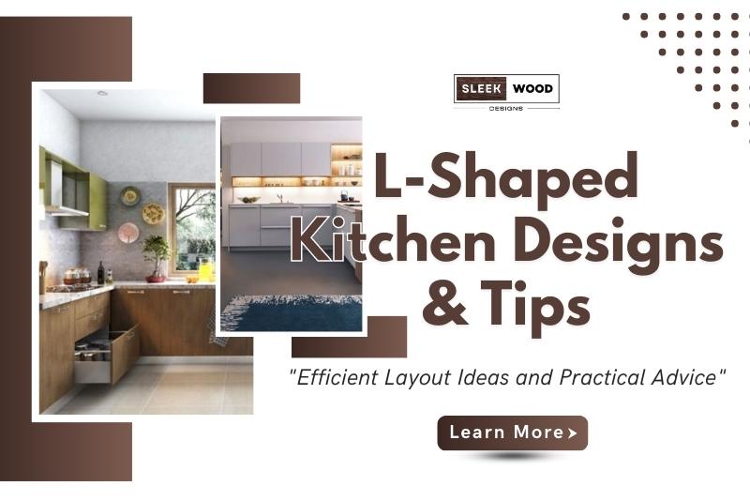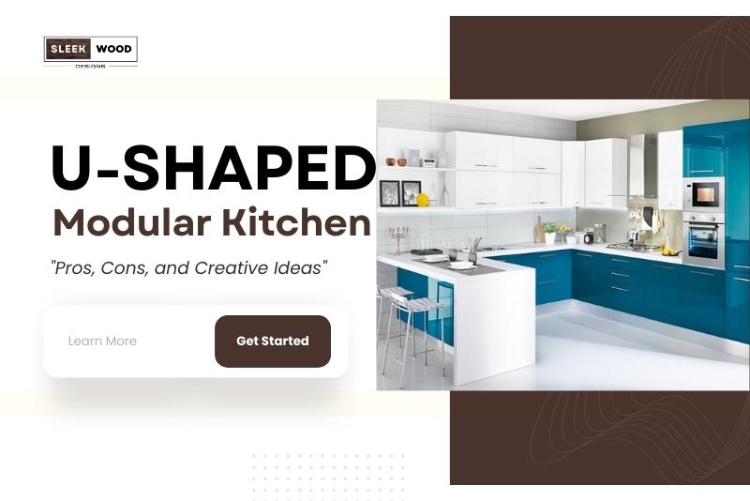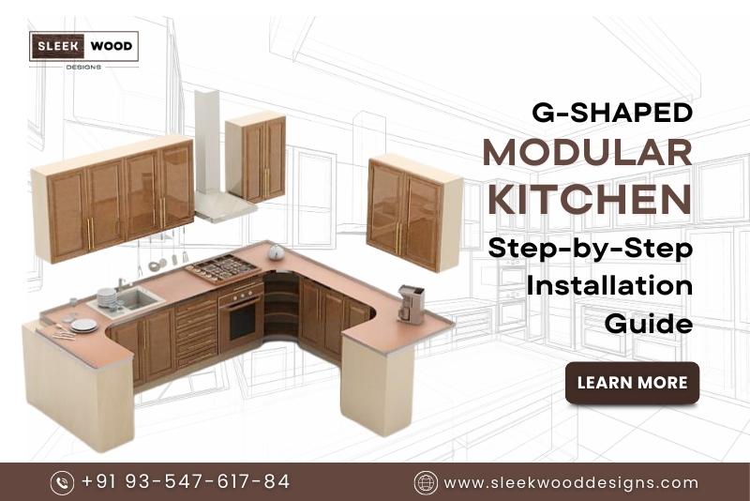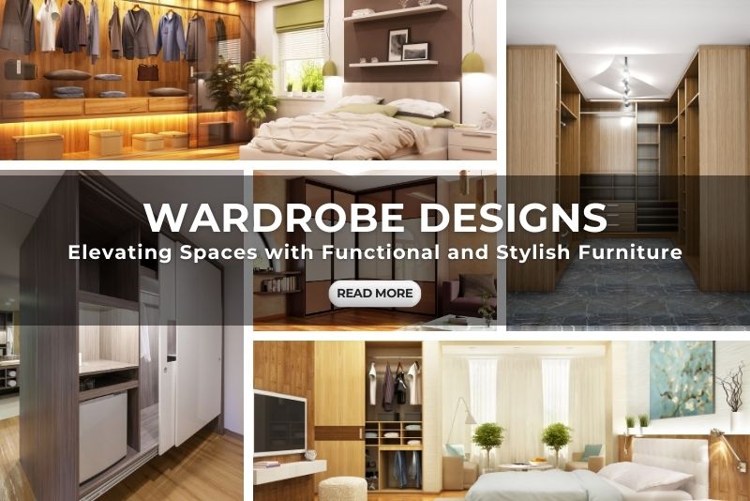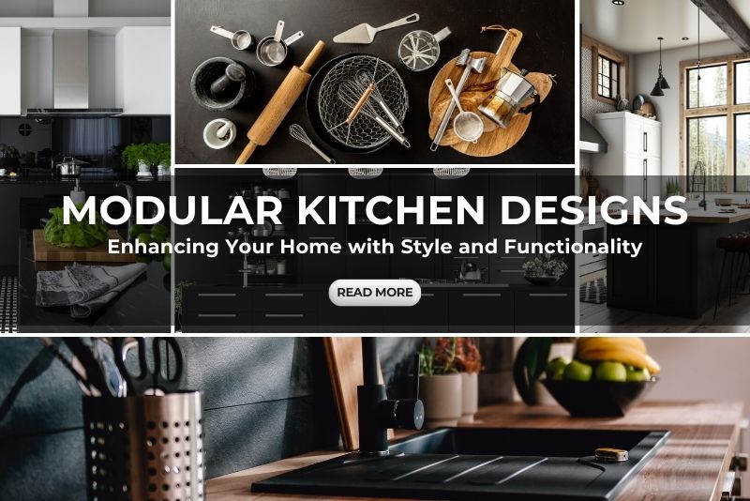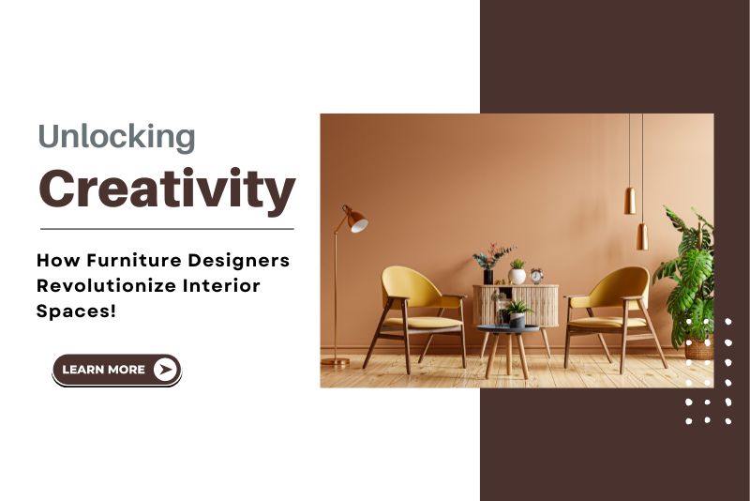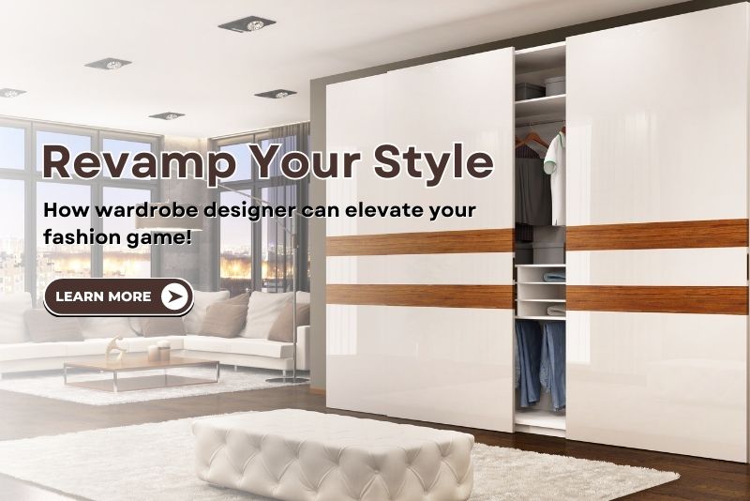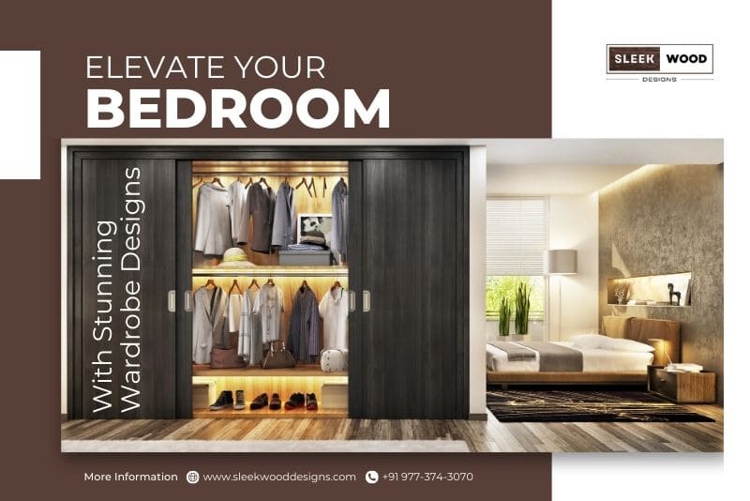What is Modular Kitchen?
A modular kitchen is a contemporary kitchen design approach that uses pre-fabricated units to create a versatile and personalized cooking space. These units, available in various styles and materials, maximize space efficiency and ease of installation. Modular kitchens offer customization options, making it possible to select cabinet designs, finishes, and colors to match individual preferences. Their smart organization and storage solutions optimize the use of kitchen space, while the use of durable materials ensures longevity. These kitchens are known for their stylish aesthetics, practicality, and cost-effectiveness, making them a popular choice for modern homes.
Types of Modular Kitchen Design
Modular kitchens come in various types, each tailored to different kitchen layouts and individual preferences. In this comprehensive guide, we'll delve into the various types of modular kitchens, their unique features, and how to choose the right one for your home.
Parallel Modular Kitchen Design:
Parallel modular kitchens are designed for narrow or small kitchen spaces. In this layout, two parallel countertops run parallel to each other, creating a sleek and compact workspace. It's a practical choice for homes with limited kitchen space. The two counters offer ample storage and preparation areas, making it easy to organize your kitchen essentials efficiently.
L-Shaped Modular Kitchen Design:
L-shaped modular kitchens are a popular choice for many households. This design features cabinets and countertops that form an L shape, making the most of corner spaces. The open area at the center allows for easy movement and interaction within the kitchen. L-shaped kitchens provide a good balance between counter space and storage, making them versatile and functional.
U-Shaped Modular Kitchen Design:
For kitchens with more space to spare, U-shaped modular kitchens are a great option. This layout involves cabinetry and countertops along three walls, creating a U shape. U-shaped kitchens provide an abundance of storage and workspace, making them an excellent choice for those who love to cook or need extra room for kitchen gadgets and appliances.
G-Shaped Modular Kitchen Design:
The G-shaped kitchen layout is an extension of the U-shaped design. In addition to the three walls of cabinets and countertops, a G-shaped kitchen features an extra peninsula or breakfast counter that extends from one of the walls. This added surface offers more workspace and can serve as a dining area, creating a cozy and functional kitchen space.
Straight Modular Kitchen Design:
Straight modular kitchens, also known as single-wall kitchens, are perfect for compact homes or open-plan living spaces. In this layout, all the cabinets and countertops are arranged along a single wall. Straight kitchens are minimalistic, providing an uncluttered and open feel to your kitchen area. This design can be a space-saving solution and is ideal for those who prefer simplicity.
Island Modular Kitchen Design:
Island kitchens are a popular choice in modern homes. They feature a central island with cabinets, countertops, and often seating space. The island adds extra workspace and storage, serving as a focal point in the kitchen. It's an excellent design for larger kitchens and provides a versatile area for food preparation, socializing, and dining.
Peninsula Modular Kitchen Design:
Peninsula modular kitchens are a variation of the island design. Instead of a freestanding island, a peninsula extends from one of the kitchen walls, creating an additional countertop and storage space. This layout offers the benefits of an island while being connected to the main kitchen structure, making it suitable for homes with limited space.
L-Shaped with an Island Modular Kitchen Design:
Combining the L-shaped layout with an island kitchen provides an optimal balance of efficiency and additional counter space. The L-shaped portion offers practical workspace and storage, while the island adds versatility and a designated area for meal preparation, casual dining, or socializing.
When choosing the right modular kitchen type for your home, consider the following factors:
- Kitchen Size: The available space in your kitchen is a crucial factor. Smaller kitchens may benefit from straight, parallel, or L-shaped layouts, while larger kitchens can accommodate U-shaped, G-shaped, island, or peninsula designs.
- Cooking Habits: Your cooking habits and lifestyle play a significant role in choosing the layout. If you love to cook and require ample space for appliances and storage, a U-shaped or G-shaped kitchen might be the best choice. For social cooks who enjoy interacting with guests while preparing meals, island or peninsula layouts are ideal.
- Traffic Flow: Consider the flow of people in and out of your kitchen. A well-designed layout should facilitate easy movement while preventing congestion and bottlenecks. L-shaped and straight kitchens often allow for smooth traffic flow.
- Aesthetics: Your personal style and the overall design of your home are important. Each modular kitchen type offers a unique aesthetic, so choose one that complements the overall look and feel of your living space.
- Budget: Your budget also plays a crucial role in your decision. While simpler layouts like straight or L-shaped kitchens may be more cost-effective, elaborate designs like island or peninsula kitchens might require a larger budget.


