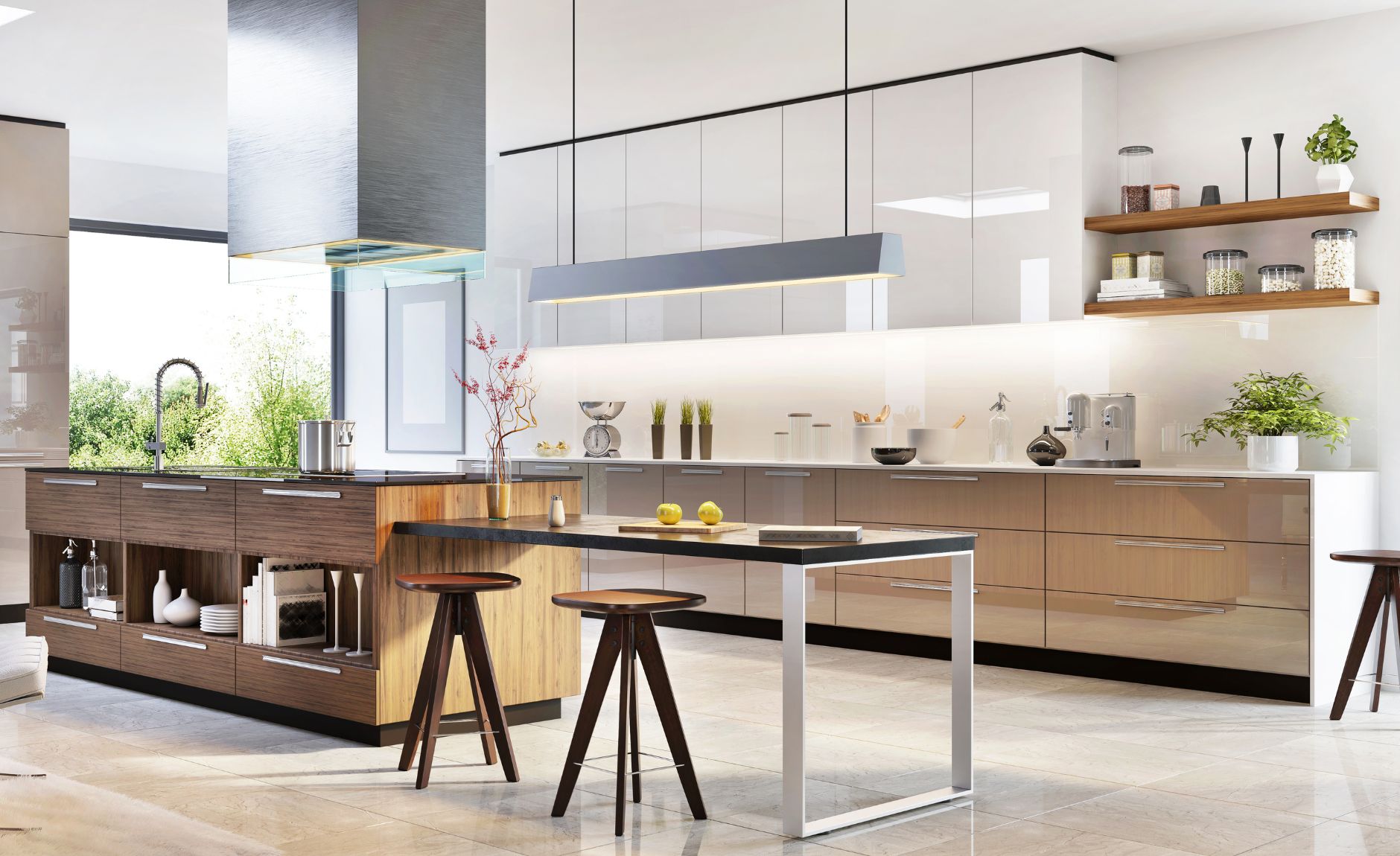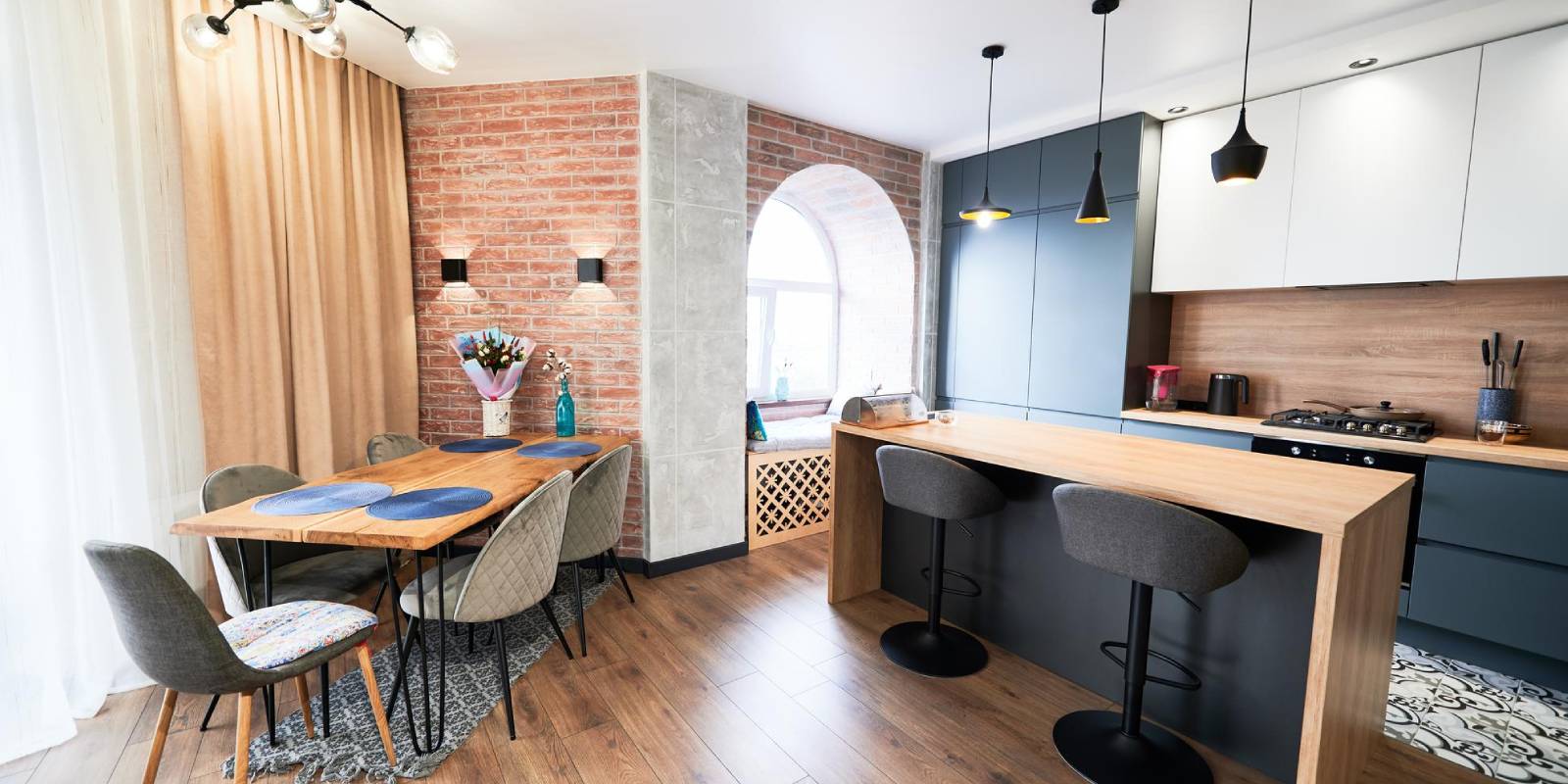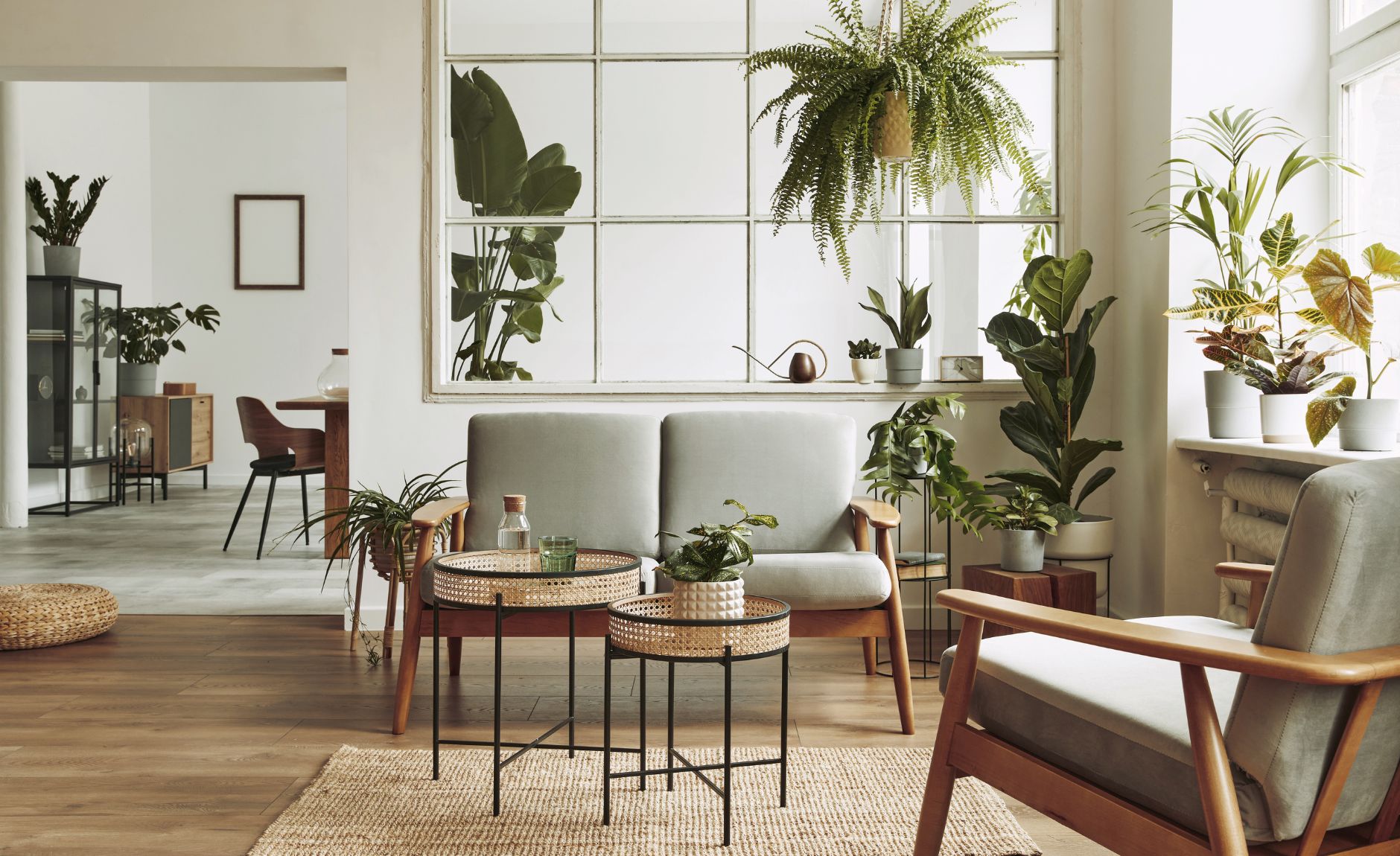





When it comes to kitchen layouts, the U-shaped modular kitchen design is a classic choice that maximizes space while offering unparalleled functionality. This design style creates a three-wall configuration that allows for efficient movement and organization, making it perfect for both small and large kitchens. In this article, we’ll explore the features, benefits, design elements, and practical tips for creating a stunning U-shaped modular kitchen that meets your culinary needs.
U-shaped modular kitchens, often referred to as horseshoe kitchens, consist of cabinets and countertops on three sides of the kitchen space, forming a ‘U’ shape. This layout is ideal for maximizing the available area, providing ample storage and countertop space for meal preparation. Whether you have a large family or enjoy hosting guests, this design accommodates various cooking and entertaining needs.
To create a functional and visually appealing U-shaped modular kitchen, consider incorporating the following design elements:
Select high-quality modular kitchen cabinets that meet your needs and suit your style. Choose a mix of closed cabinets for storage and open shelving for decorative displays. Material options such as MDF, laminate, or solid wood can elevate the kitchen's aesthetic.
A cohesive color scheme can significantly impact the overall look of your kitchen. Light colors like whites, creams, or soft grays can make the space feel larger and brighter, while bold colors can add personality and create a focal point. Balance these shades with neutral tones for an elegant touch.
The choice of countertop material is crucial for both functionality and aesthetics. Popular options include granite, quartz, and solid surface materials. Ensure that your countertops are durable, easy to clean, and complement your overall kitchen design.
Effective lighting is essential in a U-shaped kitchen. Incorporate a combination of ambient, task, and accent lighting to create a warm and inviting atmosphere. Pendant lights over the countertop or under-cabinet lighting can enhance visibility and add style.
Choose modern, energy-efficient appliances that blend seamlessly into your kitchen design. Built-in appliances can help maintain a sleek appearance, while stylish freestanding models can add character. Position your appliances strategically to ensure optimal workflow.
Before you begin the design process, create a detailed layout of your U-shaped kitchen. Measure the available space accurately and visualize how the cabinets, appliances, and workspaces will fit together. Proper planning is crucial for maximizing efficiency and ensuring a functional kitchen.
To make the most of your U-shaped kitchen, incorporate smart storage solutions. Pull-out shelves, lazy Susans, and built-in spice racks can help keep your kitchen organized and clutter-free. Utilize vertical space with overhead cabinets to maximize storage potential.
Keeping your countertops clear is essential for an efficient cooking environment. Limit the number of countertop appliances and tools to those you use frequently. Invest in storage solutions that keep your essentials neatly tucked away, ensuring a tidy workspace.
Select materials that can withstand daily use and are easy to maintain. High-quality cabinets, countertops, and flooring will not only enhance the beauty of your kitchen but will also ensure its longevity.
Ensure your U-shaped kitchen layout allows for smooth traffic flow. Leave enough space between the cabinet runs to facilitate movement. Ideally, there should be a minimum of 42 inches between the countertop edges to prevent crowding.
U-shaped modular kitchen designs offer an ideal combination of style, functionality, and efficiency, making them a popular choice for homeowners. By incorporating key design elements such as modular kitchen cabinets, effective lighting, and smart storage solutions, you can create a stunning U-shaped kitchen that meets your culinary needs and reflects your personal style.
This versatile layout not only maximizes space but also promotes an organized and enjoyable cooking experience. Whether you’re preparing family meals or entertaining guests, a well-designed U-shaped modular kitchen can become the heart of your home, where delicious dishes are created, and cherished memories are made.
A treasure trove of inspiration and insights, dedicated to keeping you updated on the latest trends and innovations in the world of modular kitchens, wardrobes, beds, TV units, etc.